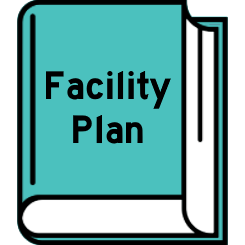About
Project Information

The City of Corvallis enjoys a reputation for livability, which includes community characteristics supporting a high rate of walking and biking. However some areas of the City, like OR 99W south of U.S. 20, have transportation facilities that could better support active modes of travel. The purpose of this project is to determine how best to improve safety and mobility in this corridor.
A combination of factors make meeting the various travel demands in this corridor and improving safety and user comfort challenging, particularly for walking and biking. The challenges include:
Five lane wide highway in an urban and suburban setting.
Limited north-south local street connections that provide alternative routes.
Few crossings of the Marys River and railroad.
Automobile-oriented development that favors driving.
This planning effort will inform how investments can be made to improve the transportation system in south Corvallis. It will address the safety, comfort, and attractiveness of walking and biking in south Corvallis as well as vehicular safety, mobility, and access on OR 99W.
An adopted ODOT Facility Plan would serve as a refinement plan to the City’s recently completed citywide Transportation System Plan. Informing our process to evaluate and select potential improvements to OR 99W in south Corvallis will be:
Topics in the Facility Plan will include:
Providing opportunities for meaningful public involvement to investigate the most beneficial design alternatives that address:
short-term and long-term strategies to balance pedestrian and bicyclist safety, comfort, and aesthetics with driver mobility and access along the highway and
compatibility with surrounding current and future land uses and off-system projects.
Addressing improved safety for all roadway users at intersections and mid-block crossings.
Incorporating opportunities for landscaping, art, street furniture, lighting, and other treatments into designs that encourage safe and enjoyable walking and biking along the corridor and at gateways.
Managing and protecting cultural and environmental resources.
Schedule
Summer 2020 to Summer 2024
Past Events
Visit the now-closed online open house that was open from April 30 to May 15.
Project Documents
Location
OR 99W
|
Between Western Boulevard and the Corvallis Urban Growth Boundary south of Airport Avenue.
Cost and Funding
Region 2 Planning Funds